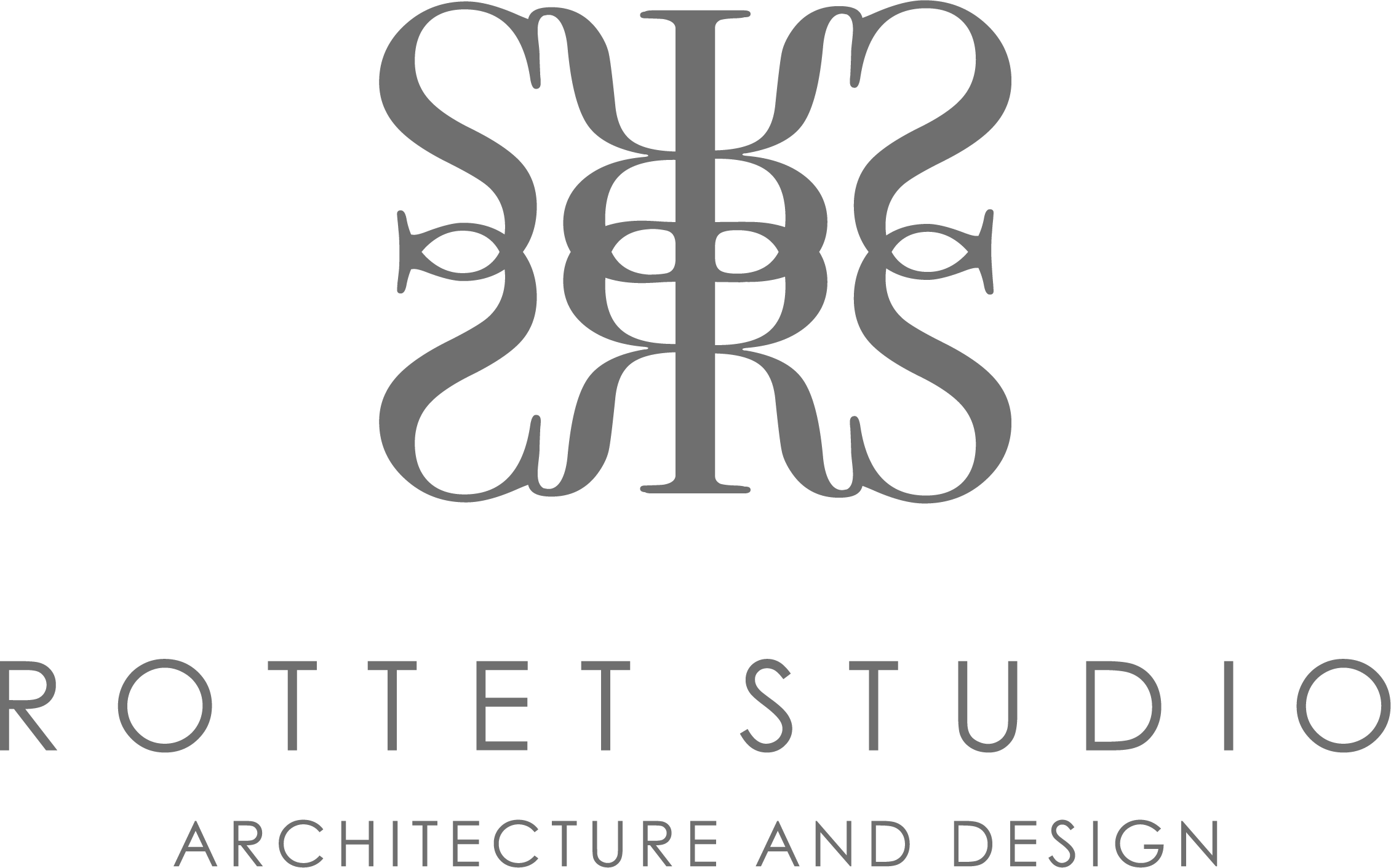Happy Transformation Tuesday! This week's Before/After post features the Atlanta offices of Paul Hastings LLP, a multi-disciplinary law firm with a global presence.Rottet Studio's design solution was driven by an exceptional ground floor opportunity for a conference center with 15-foot ceilings, dedicated interior lobby and external entries, and significant street exposure. The overall design is a juxtaposition of crenelated etched bronze glass, cerused Oak and Macassar Ebony with white and light grey stone floors and ceilings, creating a fresh contrast of dark and light elements that reflect local preferences for traditional material in a contemporary manner.Our goal was to create an environment that gave the illusion of a hotel meeting room experience rather than an attorney conference center. In order to achieve this goal, the design team incorporated overly-dramatic features such as a ¾-inch thick bronze-colored glass wall that acts as a ribbon winding its way through the space and serves as a privacy wall separating the reception area from the conference room. Rhythmic wooden grillage provides a backdrop for pattern and architectural art, while glass chandeliers and box-shaped pendants introduce elements of sparkle and hospitality design to the space to make it more inviting.
 Seyfarth Shaw was mentioned in an article about open plan offices in the latest issue of Architectural Record!"Among those who need to be sounded out are lawyers and financial executives—legendary for wanting to hold onto their enclosed spaces. However, some are thinking differently about the actual sizes and configurations of the layout: Lauren Rottet, of Rottet Studio, says that one of her clients, the Houston law firm of Seyfarth Shaw, wanted a light-filled work environment, without the hierarchy of the perimeter rooms. So Rottet pulled the offices away from the glass wall, creating 'verandas' with views of the city, and added a variety of team conference areas. By tinkering with the layout, 'We were able to allow a 25 percent increase in [the number of] employees for the original floor plan while keeping the offices the same size,' she says."Read the full article here.
Seyfarth Shaw was mentioned in an article about open plan offices in the latest issue of Architectural Record!"Among those who need to be sounded out are lawyers and financial executives—legendary for wanting to hold onto their enclosed spaces. However, some are thinking differently about the actual sizes and configurations of the layout: Lauren Rottet, of Rottet Studio, says that one of her clients, the Houston law firm of Seyfarth Shaw, wanted a light-filled work environment, without the hierarchy of the perimeter rooms. So Rottet pulled the offices away from the glass wall, creating 'verandas' with views of the city, and added a variety of team conference areas. By tinkering with the layout, 'We were able to allow a 25 percent increase in [the number of] employees for the original floor plan while keeping the offices the same size,' she says."Read the full article here.

