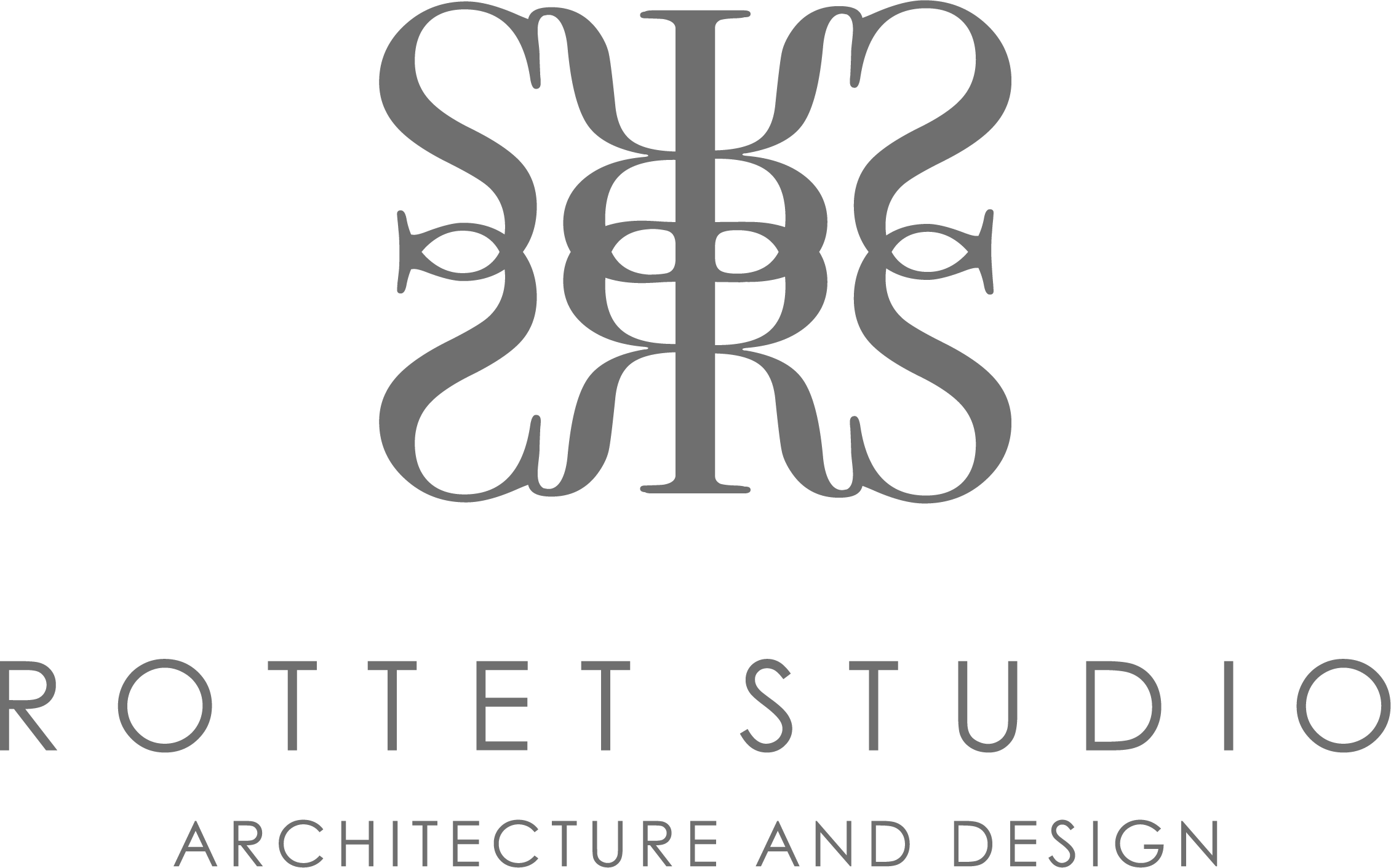Welcome to the first installation in our Project Evolutionseries, where we take you behind the scenes of a project's development from concept to completion. Recently, we helped to open the Renaissance Atlanta Airport Gateway Hotel, as covered in Boutique Design and Curbed Atlanta. We spoke with our New York-based design team to learn more about the inspiration and process behind this groundbreaking new hotel.The development of the Renaissance Atlanta Airport Gateway Hotel by Marriott was inspired by the idea of creating a new experience for the business traveler filled with modern luxury comforts and amenities. The development of this property was grounded on rebranding, expanding, and redefining the typical airport hotel, which is conveniently connected via SkyTrain to the Hartsfield-Jackson Atlanta International Airport. Rottet Studio was tasked with creating an elevated and inspiring experience for travelers seeking an escape while maintaining comfort and style. Our designers aimed to incorporate inspiration by the local life, culture, and energy of Atlanta.The design aesthetics throughout the hotel follow a raw, industrial, and natural theme, relayed through honest materials such as exposed concrete and raw and unpolished steel.The LobbyTo emphasize the moment of arrival, guests enter through revolving doors to a large, open lobby. A long, linear table functions as both the reception desk and "discovery table" and offers a site for communal gathering, where guests can check themselves in on iPads and also meet and collaborate with other people. Overhead, a custom light fixture resembling water dripping from moss infuses the lobby with greenery, while swanky chair swings echo porch swings prevalent in the South. An original abstract mural, which is one of eleven in the hotel, displays a world map depicting the concept of Atlanta as a world community and business hub. The lobby is intended to be a big living room with no boundaries, a calming yet convivial environment in the hectic world of travel.The public areas of the hotel each offer a unique point of view that reinforce different parts of a traveler's journey-departure, arrival, homecoming.The Bar and RestaurantHickory & Hazel, the bar and restaurant in the hotel, is unpolished and low-key with a special personality. The bar was designed to be intentionally imperfect, lik e a local favorite neighborhood hangout, with raw concrete ceilings and brick walls contrasted with polished wood.Meeting Rooms
The meeting rooms span over 6,290 square feet and are named after the commonly used Aviation (Military) alphabet, promoting the idea of travel throughout. A long felt runner with inspirational text in French runs from the wall and continues onto the ceiling, a nod to the notion of global cultures and languages convening in Atlanta.
RestroomsThe public restrooms feature the various seasons, inspired by The Chronicles of Narnia, where each door leads you to a different season in a new world.GuestroomsThe guestroom corridors offer natural light and views of lush greenery via large windows on either end and help connect guests with the outdoors rather than feeling trapped in a hallway. Each corridor features two millwork niches for local art installations so that when the elevator doors open, guests see something different on each floor. Tally marks, fashioned by a local artist using wooden sticks, denote the floor numbers while each door displays a question mark on it, inclining the guest to wonder what lies within.The 204 guestrooms, which include eight suites, represent a mixture of typical Atlanta fashion and modern design; they are salon-styled but also feature residential furniture.In the frosted glass shower, a mirror reflects the outside view and also expands the space, while a custom wall mural by Ryan Coleman finds an unexpected home behind the toilet. Each junior suite displays custom hand drawn murals by local artists, providing a human element to the whole experience.We heard from the designers themselves about what they consider to be the differentiating factor in this hotel. Both point to the use of local artists in creating this unique experience."The most unique part of this property is the number of custom murals painted throughout by young local artists, ranging from the large scale murals in the public spaces, often painted on brick walls, to the smaller murals in the suites," said James Cull, a senior associate in the Rottet Studio New York office. "The fact that each suite has an original mural is impressive—no two are the same! To have all of that custom artwork hand-painted on site, especially in guestrooms, provides a rich and varied experience for visitors, and especially to repeat guests!""The most unique part is the art for sure, but the most important and special thing is to bring the energy and surprise to all the guests," said Ashley Liu, a designer in the Rottet Studio New York office. "From artworks, details to the quotes on every floor, we created little surprises here and there, and hope to bring an unforgettable experience to guests."
















